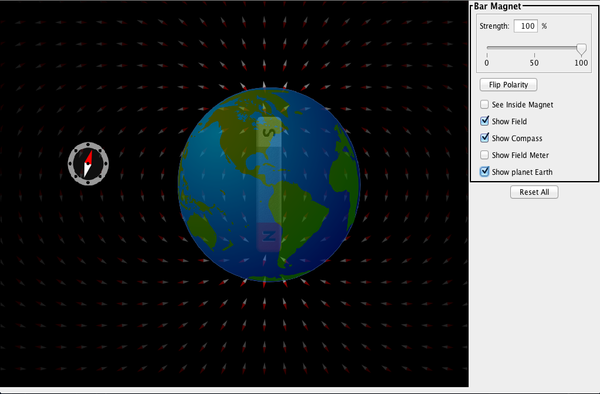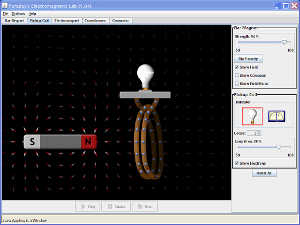Matilda Holding
Friday, 28 October 2016
Tuesday, 28 June 2016
FINAL SUBMISSION
MashUp Article:
18 Perspectives:
http://matildaholding.blogspot.com.au/2016/06/week-one-task.html
Used Perspective:

36 Custom Textures:
http://matildaholding.blogspot.com.au/2016/06/week-four-task.html
Textures Used:




2 Drafts:


Sketch Up Model:
Final Lumion Photos:
Photo One:

The experiences in the Academic Working space from day though to night is improved though large windows drawing in exterior lights.
Photo Two:

Lecture theatre (top left) is a large dark room to hold students and draw focus onto lecture. 'Folding" Pattern emphasises the movement of the way the lecture seating has been laid out. Library (top right), Gallery (bottom left) and student meeting room (bottom right) are large spaces with large windows creating a better experience for that space.
Photo Three:

Exterior views of the design from day though to night showing the emphasis on space though large geometries.
Photo Four:

Studio spaces, computer labs and workshops with tall ceilings and half glass roof to draw in the atmosphere from outside. Long walkway from centre of the building to material science building overlooks the top of the rooms to create the sense of linear movement when people pass by.
Photo Five:

Moving element one (left) created space by allowing and blocking light as the occupant pleases. this allows the user to create its own sense of space. Moving element two (right) can open up the walkway to the environment creating a connection between the built space and the exterior space.
Photo Six:

Final shots of how the building can use the environment to create an experience through its space by having glass windows overlooking the rest of the campus.
Moving Element Animations:
Moving Element One:
https://youtu.be/DZsoO5goWBE
Moving element one created space by allowing and blocking light as the occupant pleases. this allows the user to create its own sense of space.
Moving Element Two:
https://youtu.be/KnczN5dIRO4
Moving element two can open up the walkway to the environment creating a connection between the built space and the exterior space.
Lumion File:
It’s tempting to focus on what you build but what really counts,
what really drives the experience of architecture is space? Space and place are among the most discussed
concepts in architecture. Within architectural space it is important to establish
a sense of place. Space is not
something predetermined and fixed; In fact, it is the personal location which
defines the space. While space is an open and abstract area,
place is not considered as a subjective and abstract concept, it rather is a
location or a part of space which obtains its particular identity through the
factors inside it and has a meaning and value. Viewing architecture
as space reminds us that the Experience of the built environment is primarily
the experience of spatial boundaries and connections. People need a sense of identity and
belonging to a specific place or territory. A key factor in distinguishing
place from space is the ability for humans to interact. This provides occupants
with a feeling of belonging to the environment, instead of just “passing
through it.” Space Flows, and is primarily experienced “in time”, and this
narrative and sequencing of connections and boundaries has been described as
the poetry of movement. Buildings that guide you through them while providing
you with enough information to make meaningful decisions along the way can make
for quite profound experiences.
http://matildaholding.blogspot.com.au/2016/06/week-one-task.html
Used Perspective:

36 Custom Textures:
http://matildaholding.blogspot.com.au/2016/06/week-four-task.html
Textures Used:




2 Drafts:


Sketch Up Model:
Final Lumion Photos:
Photo One:

The experiences in the Academic Working space from day though to night is improved though large windows drawing in exterior lights.
Photo Two:

Lecture theatre (top left) is a large dark room to hold students and draw focus onto lecture. 'Folding" Pattern emphasises the movement of the way the lecture seating has been laid out. Library (top right), Gallery (bottom left) and student meeting room (bottom right) are large spaces with large windows creating a better experience for that space.
Photo Three:

Exterior views of the design from day though to night showing the emphasis on space though large geometries.
Photo Four:

Studio spaces, computer labs and workshops with tall ceilings and half glass roof to draw in the atmosphere from outside. Long walkway from centre of the building to material science building overlooks the top of the rooms to create the sense of linear movement when people pass by.
Photo Five:

Moving element one (left) created space by allowing and blocking light as the occupant pleases. this allows the user to create its own sense of space. Moving element two (right) can open up the walkway to the environment creating a connection between the built space and the exterior space.
Photo Six:

Final shots of how the building can use the environment to create an experience through its space by having glass windows overlooking the rest of the campus.
Moving Element Animations:
Moving Element One:
https://youtu.be/DZsoO5goWBE
Moving element one created space by allowing and blocking light as the occupant pleases. this allows the user to create its own sense of space.
Moving Element Two:
https://youtu.be/KnczN5dIRO4
Moving element two can open up the walkway to the environment creating a connection between the built space and the exterior space.
Lumion File:
Monday, 27 June 2016
Sunday, 26 June 2016
Saturday, 25 June 2016
Week One Task
6 one point perspectives:



The same perspectives at different angles (in order):






Mash Up Article:



The same perspectives at different angles (in order):






Mash Up Article:
It’s tempting to focus on what you build but what really counts,
what really drives the experience of architecture is space? Space and place are among the most discussed
concepts in architecture. Within architectural space it is important to establish
a sense of place. Space is not
something predetermined and fixed; In fact, it is the personal location which
defines the space. While space is an open and abstract area,
place is not considered as a subjective and abstract concept, it rather is a
location or a part of space which obtains its particular identity through the
factors inside it and has a meaning and value. Viewing architecture
as space reminds us that the Experience of the built environment is primarily
the experience of spatial boundaries and connections. People need a sense of identity and
belonging to a specific place or territory. A key factor in distinguishing
place from space is the ability for humans to interact. This provides occupants
with a feeling of belonging to the environment, instead of just “passing
through it.” Space Flows, and is primarily experienced “in time”, and this
narrative and sequencing of connections and boundaries has been described as
the poetry of movement. Buildings that guide you through them while providing
you with enough information to make meaningful decisions along the way can make
for quite profound experiences.
Links to articles:
red:
green:
http://sensingarchitecture.com/581/designing-a-sense-of-place-dont-forget-memory/
Blue:
Subscribe to:
Comments (Atom)







